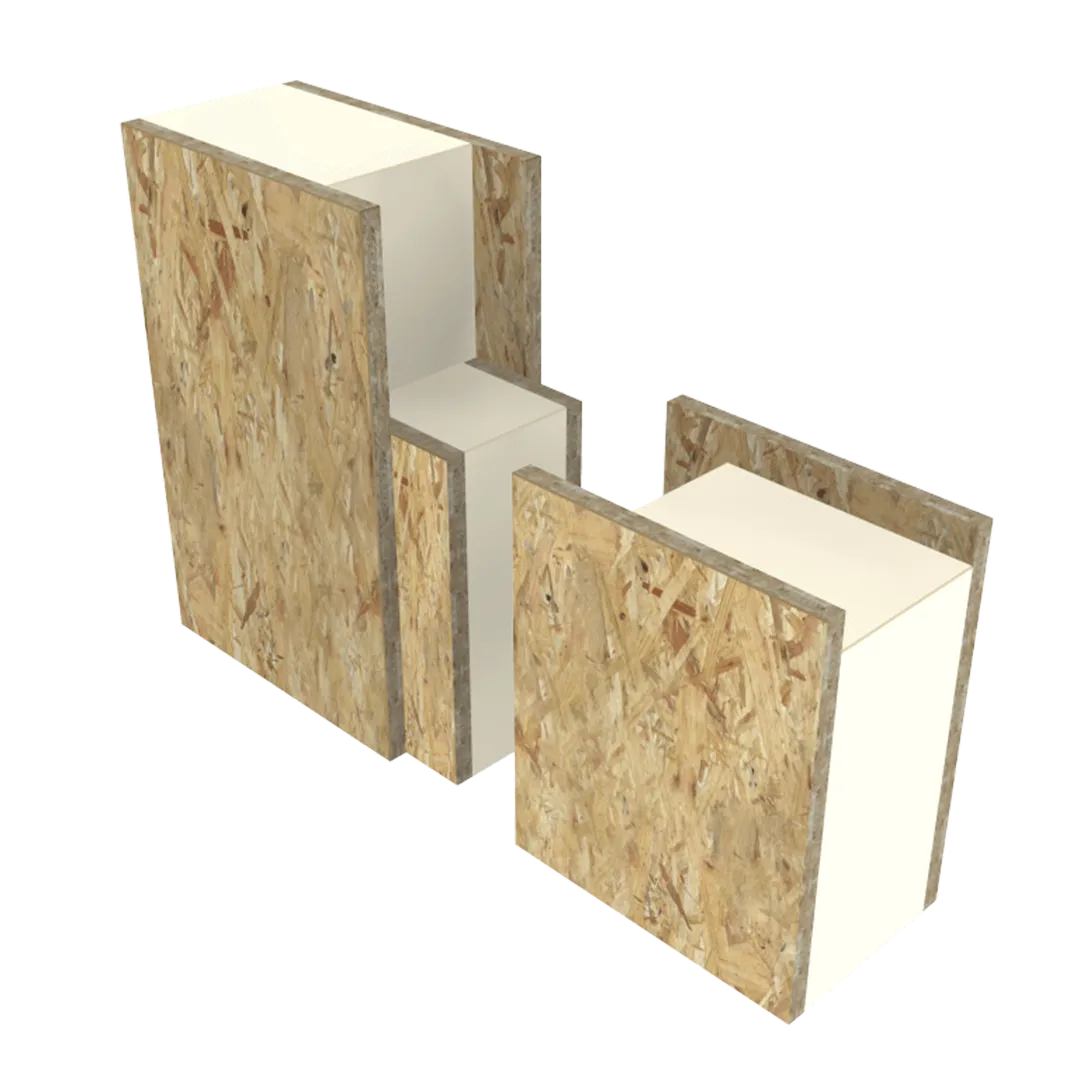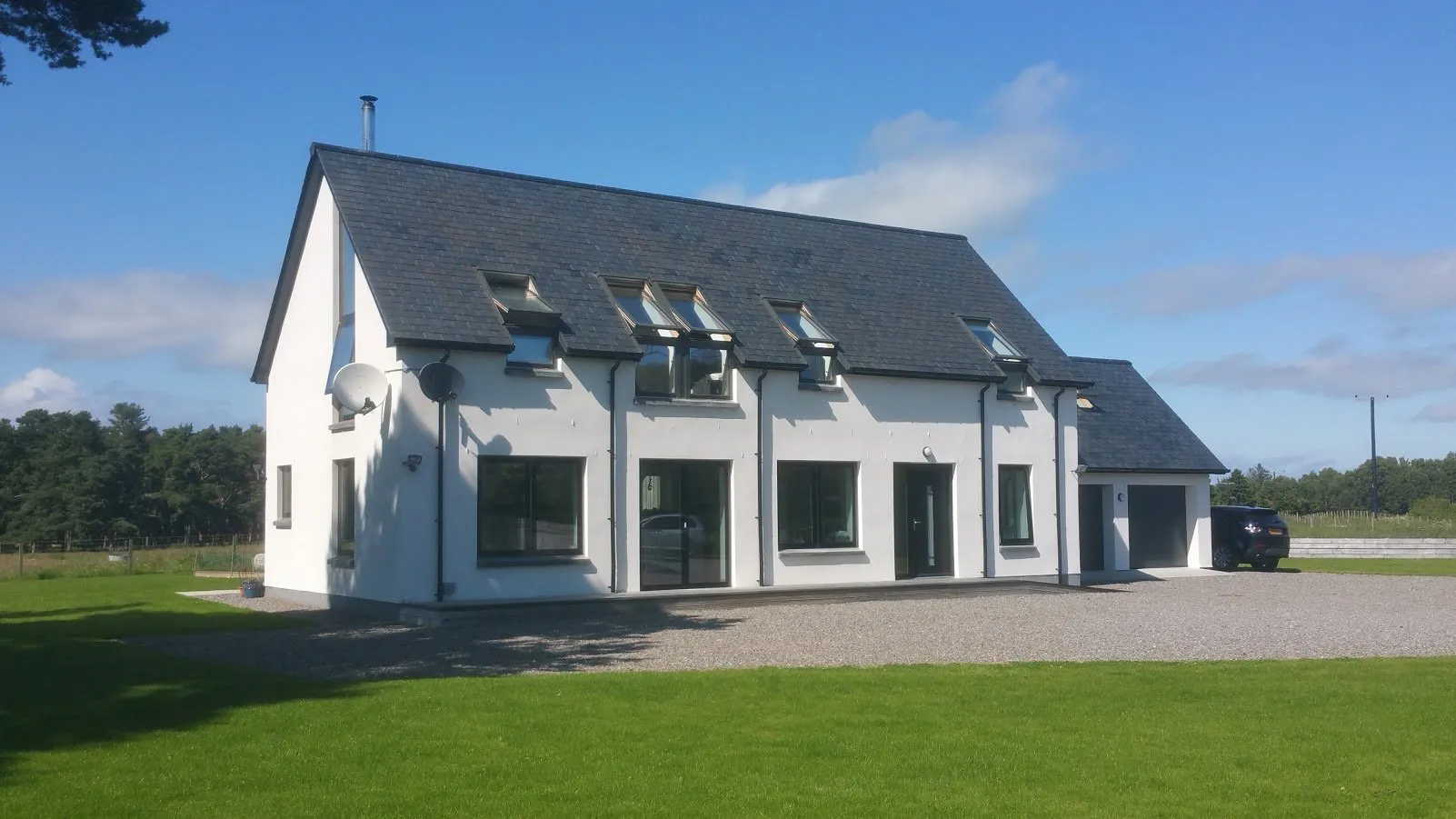What Are SIP Panels
The Future of Energy-Efficient Construction

How SIP Panels Work – Structural Insulated Panels Explained
Structural Insulated Panels (SIPs) are an advanced, high-performance building material designed to create airtight, highly insulated, and energy-efficient structures. Each SIP panel consists of three layers:
- Outer Skins – Made from Oriented Strand Board (OSB) for strength and durability.
- Insulating Core – High-density expanded polystyrene (EPS), polyurethane (PUR), or polyisocyanurate (PIR) for superior thermal efficiency.
How They Work in Construction:
- SIPs are pre-cut and delivered ready to assemble, reducing on-site labour.
- Panels interlock using a tongue-and-groove system, ensuring a seamless fit.
- Once assembled, the structure is airtight, improving energy efficiency and reducing heating costs.
SIP panels can be used for walls, floors, and roofs, making them ideal for new builds, extensions, and garden offices.

Why Choose SIPs Over Traditional Brick & Block?
| Feature | SIP Panel Extensions | Traditional Brick & Block Extensions |
|---|---|---|
| Build Speed | Up to 60% faster | Slow due to weather delays, drying times, and complex labour |
| Energy Efficiency | Superior insulation, lower energy bills | Requires extra insulation layers, increasing costs |
| Labour Costs | Lower – Fewer trades needed | Higher – Requires multiple skilled tradespeople |
| Material Waste | Minimal – Factory precision-cut panels | High waste from bricks, mortar, and on-site cutting |
| Overall Cost | More cost-effective in the long term | Higher due to extended build time and extra materials |
SIPs offer a faster, stronger, and more energy-efficient alternative to traditional building methods, making them perfect for modern, sustainable homes.
Technical Data & Performance Comparison Charts
Thermal Performance
- SIP panels have a U-value as low as 0.13 W/m²K, exceeding UK building regulations for insulation.
- Their continuous insulation reduces thermal bridging, minimising heat loss.
Structural Integrity
- SIPs can support loads up to 6 times their own weight, making them incredibly strong.
- Fire-resistant and weatherproof, they perform well in extreme conditions.
Air Tightness
- A typical SIP-built home achieves up to 50% better airtightness compared to traditional builds.
- Reduces heating and cooling costs significantly.
Curious about how SIPs can work for your project? Our team is here to help.
Get a Free Consultation Today!

Text here
Project Name

Text here
Project Name
What Our Customers Say
Our SIP extension was built in half the time of a traditional build, and we’ve noticed a huge difference in energy efficiency. Highly recommended!.
Sarah W
Building with SIPs was the best decision we made for our new home. It was fast, cost-effective, and so much warmer than a standard house!
James & Emma T
REDUCE.
CARBON.
BUILD.
Address
The Office, 37 Rough Rew,
Dorking RH4 2PA
Phone
(+44) 330 330 9264
(+44) 7808 854614
tom@reducecarbonbuild.co.uk


Copyright © 2026 Reduce Carbon Build. All Rights Reserved.